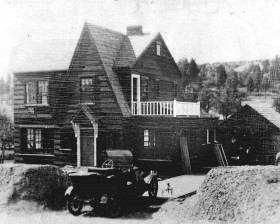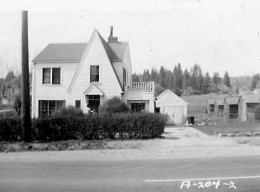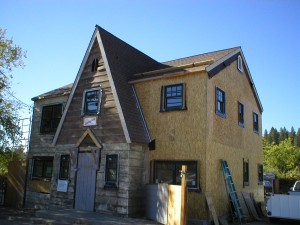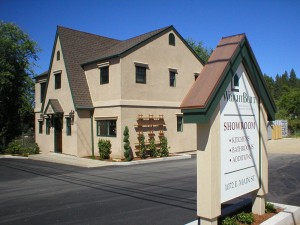When a Contractor Becomes an Owner-Builder
Building for one’s self is always a challenge. The constraints of budget and time are in conflict with the desire to have it built just so. In my usual relationships with clients we invest in defining exactly what will be done, how much it will cost and when it will be done. It is my job as a General Contractor to keep the project (and sometimes the client) on track. There is a check and balance built into the relationship. However, as an owner builder, the choices to expand, deviate or delay are options without the accountability of a contract. Such was the project at 1072 E. Main Street for a year.

Two years ago, I made the made the decision to move our business location. We needed more space for our growing company and wanted to create a showroom for our clients. Finding the right building was similar to the process of seeking a home to purchase. We were looking for the right mix of features, in a great location for a reasonable price, depending upon the condition of the property.

After a year of searching, I returned to the East Main St. building, which was occupied by a flower shop. Initially I had rejected the building because it was in such poor shape. Extensive termite damage affected exterior walls and floors; the roof leaked and the stucco was cracked and falling off the building. The electrical wiring was still knob & tube style with an antiquated 100 amp service; the old galvanized water pipes were leaking and a hodge-podge of wall heaters and swamp coolers stuck out of various windows. The list went on and on.
Two things allowed me to take this project on. First, an affordable SBA loan commitment from Citizens Bank, and secondly my optimistic (and idealistic) remodeling contractor’s attitude of “How bad can it be?” Later, my foreman was to remind me of those words.
The first week we began stripping the original wood trim and fixtures. I took a wrecking bar to the front wall and after going through two layers of wall paneling, and lath and plaster I found the studs were completely eaten away by termites. The front of the building appeared to be supported by the stucco itself and had sagged about two inches. The original siding had been redwood clapboard siding, but about thirty or forty years ago concrete-like stucco had been applied without flashing, directly into the dirt, creating a pathway for termites. Within a week, my budget for termite damage went from $10k to $25k. Also, we made the decision to remove all the old stucco, which was poorly installed and completely re-stucco the building.
This old house came with a few ghost stories. The flower shop ladies had told me stories about Frank, the ghost, and his mischief of changing thermostats and doors that locked themselves. According to the story, Frank had died in a fire upstairs caused by smoking in bed. We found signs of fire during the remodel. Sometimes after dark I would spend time alone in the building, thinking about the project, but I never had any extrasensory experiences. Perhaps we exorcised our ghost as we opened up the building during our construction.
 Our framing rebuild was extensive. One third of the building was completely torn down to the foundation. I stood out front one Saturday, visualizing the completed structure and imagined a second story addition. The upstairs was only two-thirds of the downstairs footprint with a widows walk balcony. I decided, mid-stream in the remodel, to modify our building permit and add on upstairs. The addition balanced the front elevation of the building and added additional square footage for a bathroom and two offices. Again my budget increased another $22,000 and my crew started joking about my propensity for “Change Orders.”
Our framing rebuild was extensive. One third of the building was completely torn down to the foundation. I stood out front one Saturday, visualizing the completed structure and imagined a second story addition. The upstairs was only two-thirds of the downstairs footprint with a widows walk balcony. I decided, mid-stream in the remodel, to modify our building permit and add on upstairs. The addition balanced the front elevation of the building and added additional square footage for a bathroom and two offices. Again my budget increased another $22,000 and my crew started joking about my propensity for “Change Orders.”
The interior floor plan was opened up to create space for a showroom, a presentation room, a sales office and a handicap accessible bathroom. We reversed the run of the stairs and cut in a rear entrance after removing several tacked on shed additions. New metal clad wood windows with high performance insulated glass replaced the original double hung windows but retained the cottage look with divided lites. The roof was replaced and new stucco with molded details completed the exterior.
 As the project expanded I followed my philosophy that everything we used should be innovative, have good value, and be available for future projects to our clients. We worked with many local suppliers and subcontractors as well as developed new buying relationships with leading manufacturers of kitchen & bath products. The process of selecting the right product, creating the design, ordering and scheduling the installation required much of my time and that of our staff. I am now truly more empathetic to my customers when it comes to the agony of the decision making process.
As the project expanded I followed my philosophy that everything we used should be innovative, have good value, and be available for future projects to our clients. We worked with many local suppliers and subcontractors as well as developed new buying relationships with leading manufacturers of kitchen & bath products. The process of selecting the right product, creating the design, ordering and scheduling the installation required much of my time and that of our staff. I am now truly more empathetic to my customers when it comes to the agony of the decision making process.
This spring we moved into the upstairs offices and enjoy the benefits of working in a space designed for what we do as designers and builders. The building is wired for computer, phone and sound and includes examples of custom lighting control systems. Heating and cooling is efficient and zoned. We are finishing our kitchen and bath displays and have just installed a glass block shower. Tile floors are being laid in the bath display area. Two of three kitchen cabinet displays are in place with Corian and granite slab counters to be installed next week. As clients come in, we share our work in process and solicit their opinions for some of our final choices.
The process of finishing any building continues into the landscaping. With assistance of a landscape consultant we designed and installed our own landscaping with my son, Kyle Wright and a former ROP student, Micah Wessels. I built a copper and redwood trellis to fill a blank wall, which was inspired by Frank Lloyd Wright designs I recently saw at Taliesin. After a wet spring we were able to install new paving and copper roofed monument sign. I originally did not plan (read budget) to install new paving or landscaping, but the additional costs were well worth it.
A year later I look back at what we have accomplished. Budget overruns have occurred, and the process took longer than I thought. I have been asked if it would have been cheaper to bulldoze and start over. In retrospect, the answer is no, the purchase of the building was too expensive to tear down.
Remodeling is our strength and our contractor cost, even with expanded scope of work, is under $75 per square foot, which is less than the cost of a new building. I also believe there is an aesthetic value to restoring a historic structure in our town. When I look back at the original photo, I don’t think the builder would have ever guessed what future remodels were in store for this structure. Overall I am very happy with the end result, we have an ideal location with a completely upgraded building. The time and the expense will become a memory but the building will carry on for many more years.




