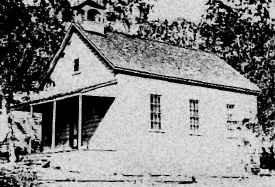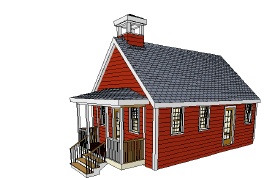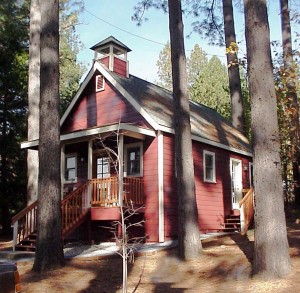One of the fastest growing trends in today’s lifestyle is the need for home office space. Our changing work force of telecommuters and home-based businesses has created demand for work spaces that are attached or detached from the home. We often build home offices with built-in cabinetry and upgraded phone/ computer wiring inside of the homes we remodel. One of the most interesting detached buildings I have built is the Schoolhouse project on Willow Valley Road for Phil & Laurie DesJardins.

The author was provided with this undated photo of the original Willow Valley Schoolhouse that was burned down in the 1940’s. The new building was designed from this photo
Historically Nevada County had many one-room schoolhouses. Transportation back then was by horse or by foot so each small neighborhood had it’s own schoolhouse. The DesJardins bought their home in 1989 on the same property where the Willow Valley Schoolhouse had been located until burning down in the 1940’s.
They had a dream of creating a second unit on their property that recalled the original schoolhouse. Phil worked for a high tech company that was willing to let him work from home via high speed Internet. Since I had done several remodels for them before, the DesJardins called me to design and build the project.

This computer generated perspective shows a hip roof covered entry porch and proportions of the new building.
Before designing the building Phil and I researched the historical records at the Searls Historical Library in Nevada City. Although we were able to get a census of the number of students who attended the school we found no photos or plans.
Conversations with neighbors yielded more details. I met a wonderful older lady further up the road while biking the Snow Mountain Ditch one day. She shared her stories with me of going to the Willow Valley School as a little girl and waiting for her father to pick her and her brother up by horse carriage. She remembered the school bell ringing from the top of the building. The bell disappeared after the fire and has not been located to our knowledge.
With luck another neighbor came forth with a grainy black & white photograph of the building. I extrapolated the dimensions of the building by measuring some of the features and determined the rough dimensions to be 27 feet by 18 feet with a four foot by 14 feet covered porch. We permitted the detached building as a workshop, which allows for a bathroom but no working kitchen.
The site work involved relocating the overhead power and phone lines, which crossed the clearing where the building would be built. We coordinated with PG&E to “swing” the original power lines to a new service panel located on the schoolhouse from which we ran underground utilities to the family home. This improved the aesthetics of the site and provided greater privacy to the home.

The finished schoolhouse as viewed from entry to main home. Red painted lap siding and white trim sets just the right tone. The building was oriented to fit among the large pines and firs without removing major trees.
Although the original schoolhouse inspired the design, it was not intended to be a historical replica. We used Hardiplank lap siding for it’s cost effective fireproof and highly weather resistant qualities. The DesJardins chose nostalgic colors, schoolhouse red with white trim for the exterior of the building. A cupola graced the steep roof awaiting the installation a bell. The lead carpenter and I discussed how we could provide a rope down into the building to ring the bell while keeping the weather out.
The windows are double hung divided lite windows, true to the original building, but with modern thermal performance and maintenance free cladding. We installed a gas furnace with a programmable thermostat instead of a wood stove, which probably heated the school. The bath is simple yet functional, with pedestal sink and neoangle glass shower enclosure. I suspect the bath facilities were a bit more primitive back then.
The DesJardins wanted a vaulted main room and a loft so I installed a structural ridge beam at the top of the twelve in twelve pitched roof. The vault is 18 feet high and airy. The ceiling and walls are finished with a smooth hand troweled texture. We used the vault to create a loft in the rear half of the building with surprisingly comfortable headroom and a window for ventilation and light. To access the loft we built a ship’s ladder with dowels for rungs and vertical grain douglas fir rails. The wood windows and french door have a clear finish on the pine and fir which looks great with the clean white walls and white painted trim.
The red schoolhouse is nestled among the huge pines and fir trees just a few steps from the family home. It provides a separate modern workspace, yet is a tribute to the history of the area.
Today there is no bell hanging in the cupola, but someday we hope to return the original to ring out once again. I imagine the neighbors might wonder at the sound, but one lady up the road might pause to remember her childhood days at the old schoolhouse.
If anyone has further information about the Willow Valley Schoolhouse please give me a call. The DesJardins and I would enjoy learning more of the history of this lost treasure.
Andrew Wright, CR is a regional and national award winning remodeler and a member of the National Association of the Remodeling Industry and the National Kitchen & Bath Association. He may be reached at WrightBuilt Home Remodel & Design at 272-6657.




